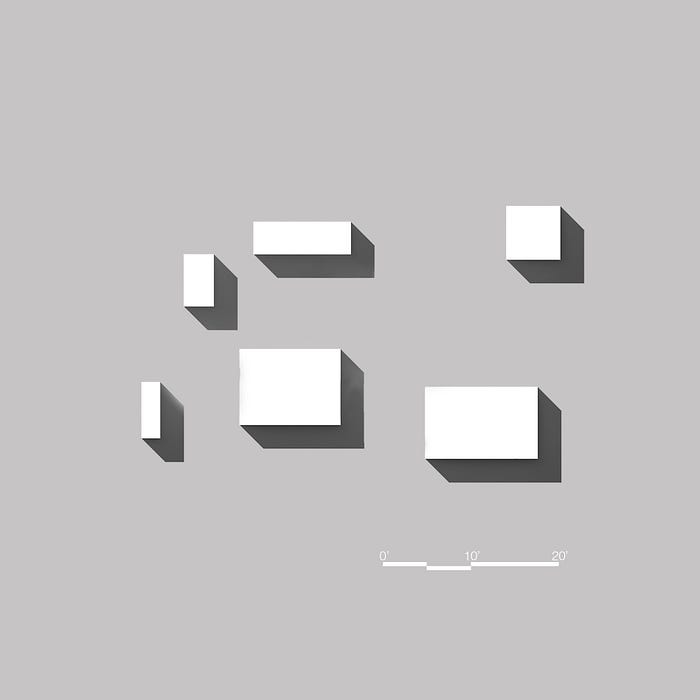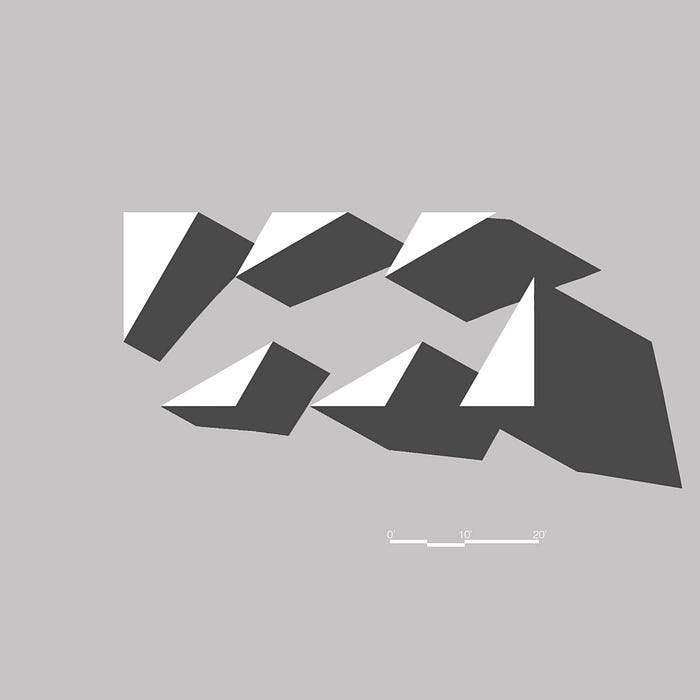Core Houses
A Strategy for Efficiency and Openness in Home Design

This research into Core Houses began as a way to give projects with spatial limitations a feeling of grandness that exceeds their constraints. Cores are service elements in buildings that house circulation in the form of stairs or elevators and building services like mechanical, electrical or plumbing systems. They are the lifeblood of buildings and are often idealized as logically minimized footprints. However within their stereotype of efficiency lies an equal opportunity for openness, fluidity, even ambiguity in space. Cores are a fundamental building block for designing buildings that allow the building’s life to flourish. A brief look into the history of cores demonstrates how this strategy of efficiency and openness plays out in a couple of examples.
High Rise Cores

In high rise towers, cores are used to optimize the needs of structure, circulation, and the stacking of services with needs of occupation which include daylight and privacy. Core design is the most critical design decision when working on a high-rise. It greatly determines the structural system, the circulation paths through the building and even the type of floor plans possible. The aim is to take advantage of the vertical stack to link vertical circulation and plumbing and mechanical spaces. In the modern high-rise, core design is the unsung hero of the open floor plan and the glass facades.
Palladian Cores

A precedent to the modern core is the spatial concept of poché by Palladio and his contemporaries as a way to hide away services and vertical circulation in villa design. This technique allows for a stacking of public spaces without corridors; the enfilade. The enfilade is not only efficient (no hallway area lost), but it also creates a processional circulation between public spaces.
Core Houses

In between the Palladian enfilade and the skyscraper stack is a space of opportunity — The Core House. The idea of the Core House allows for two competing tendencies to play out simultaneously. On the one hand, the efficient packing of services into coherent core walls creates a concise use for that room. On the other hand, the cores are minimized to such an extent that they dissolve the boundaries between discrete rooms and, like the high rise, offer a more fluid and multi-programmed sequence of spaces.


Concentrating service and private spaces into cores, much like in the Palladian villa, frees up the plan to locate public areas without structural or organizational constraints. For Palladio this meant allowing the creation of plans with multiple axes of symmetry and axial circulation.


In the Core House, this strategy allows for the efficiency of organizing small houses without corridors that respond to the site and provide ample inviting shared spaces. Unlike the villa and more like the skyscraper, we stripped the shell of everything other than cores. Revealing the cores as volumes that define spaces and structure. The newly freed public space flows from one room to the next being defined and programmed loosely by the location and content of the surrounding combination of cores.


Blending the enfilade concept with the skyscraper core produces a flexible, efficient and open organization for the house. It brings the core from a service or accessory function to a visually prominent governing device. The core’s location and content outlines and programs the public space around it. This surrounding space becomes mutable and with minimal effort aggrandized by its lack of spatial constraints; it is constantly flowing from interior to exterior, held tentatively between moving glass partitions.


Circulation through the house becomes a parade of expansions and contractions complementing the visual porosity. The core’s geometry and orientation makes a powerful directional agent, aiming views, controlling light and defining how other spaces adapt to the site. Finally the core’s material imbues the house with its primary tactile appearance.


